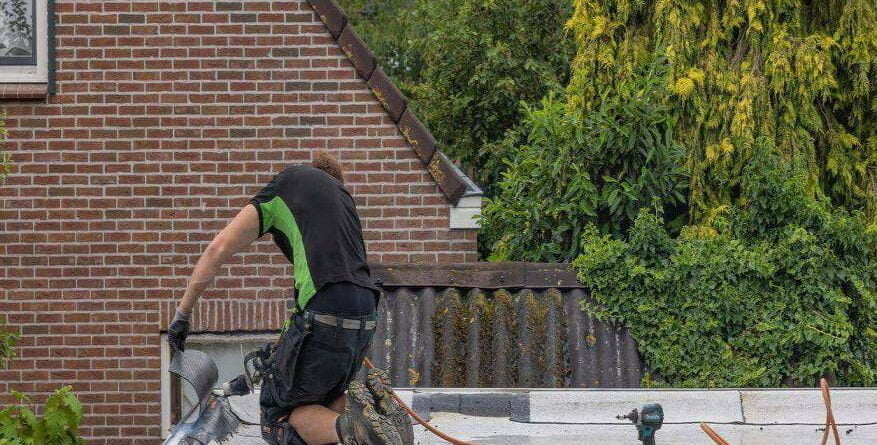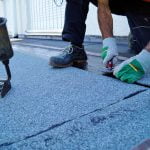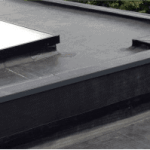
Architects shape the trajectory of many construction projects and wield considerable influence during roofing installations. They help ensure adherence to design specifications and regulatory standards, safeguarding the project’s integrity and success.
When designing and installing flat roofs, architects must consider several nuances, from material selection to quality control and construction techniques. As rubber roof experts in the flat roofing world, we thought we would share our guide to the particular elements architects should be aware of when executing flat roof installations seamlessly, successfully, and safely.
Things to Bear in Mind
Tips from roofing experts

The most important considerations when designing a flat roof
It’s essential to know that a flat roof is not one specific thing – there are several types of flat roofs, for example, warm, cold and inverted, with each consisting of different layers in their build-up.
The best place to start, and the key to a successful flat roof design, is to look at the design holistically and consider how the roof interfaces with other elements. Other questions to ask yourself are: does it have plant equipment? Where are the outlets? How are you going to direct rainwater to these locations? What maintenance will it require in the future?
With these types of projects, an architect should engage with a roofing expert during the early stages to discuss all aspects of the flat roof and its specifications and begin to understand how it will interact with other building elements.
For example, you can minimise fuss and mistakes when changing the specification of a single element to avoid problems associated with material clashes, interface incompatibilities, interstitial condensation, practical buildability and insufficient U-values.
Insider roofing advice
For practicality, it’s best to design from the top down, carefully considering parapet and upstand heights at the outset to avoid problems relating to low door thresholds or a lack of adequate falls for drainage.
- Avoid meeting the minimum standard of 1 in 80 achieved falls for a flat roof, as this leaves little room for error regarding building tolerations and mid-span roof deflection. Working this way can result in non-compliance and problems later.
- Upstand heights should go beyond the minimum standard to allow for future refurbishments or extensions to accommodate predicted increases in insulation depth without compromising critical junctions around openings or roof lights.


Other important factors
Architects should pay special attention to project sequencing and preceding trades during installation. The dressings of roofs around openings and reveals must be completed before doorways, roof lights, and windows are installed.
Ensuring adequate, long-lasting weather protection around critical junctions is only possible once these elements are already in place.
Architects should also consider whether the roof will be used for material storage or as a loading during construction; for example, it may be worth upgrading the vapour control to a robust bitumen-based product and delaying installation of the waterproof membrane in the case of a warm roof on a concrete deck.
To discover more or to understand the installation process of flat roofs, visit our training guide section to uncover all the details and steps required to achieve a successful flat roof installation.











